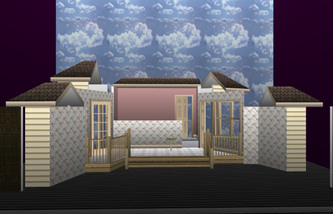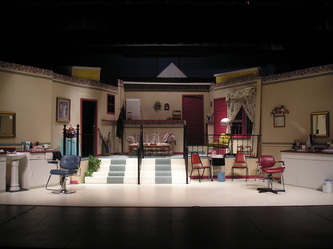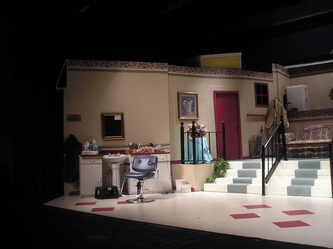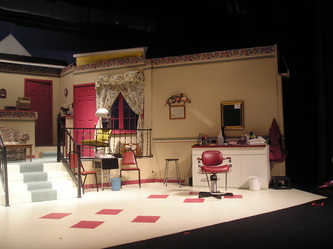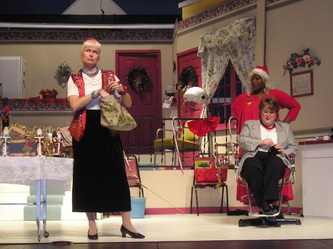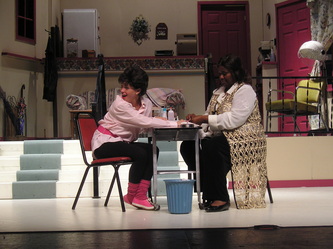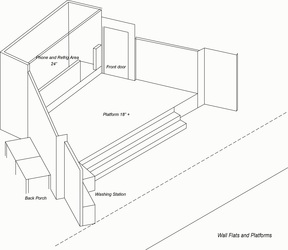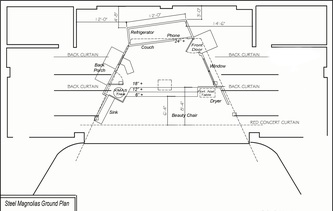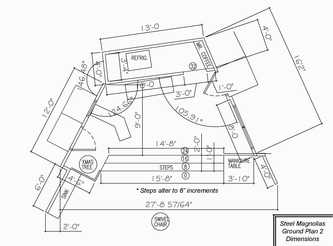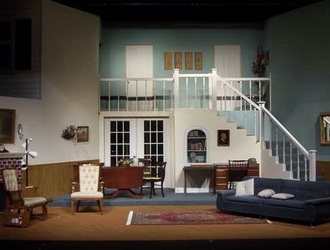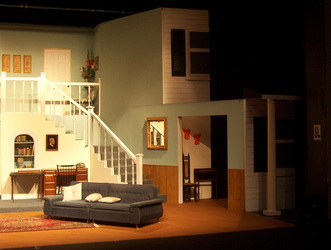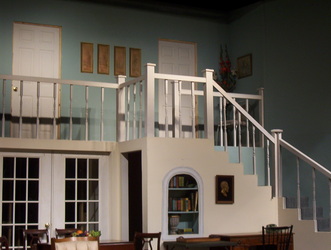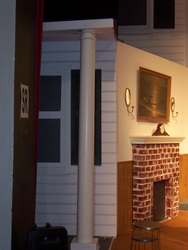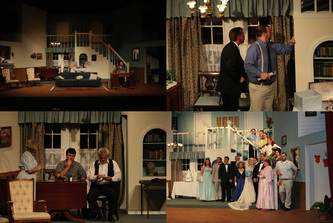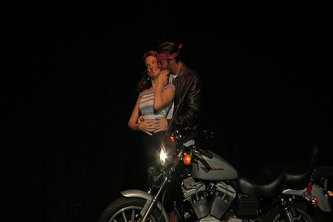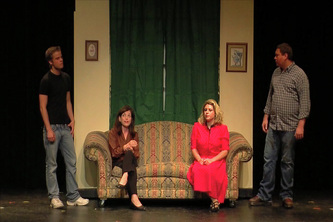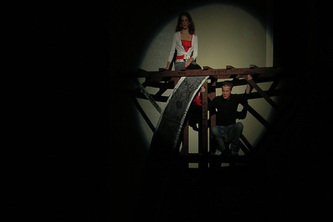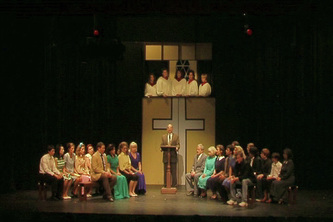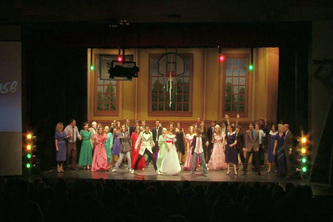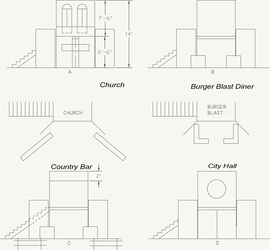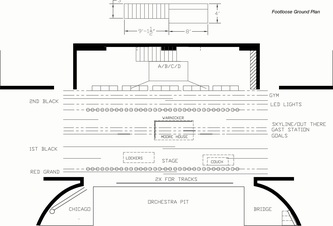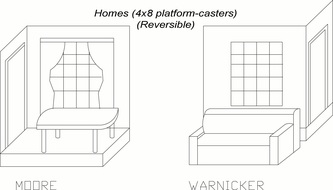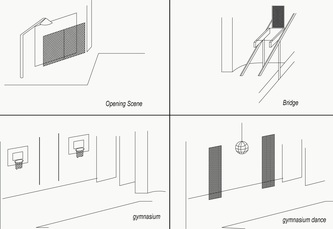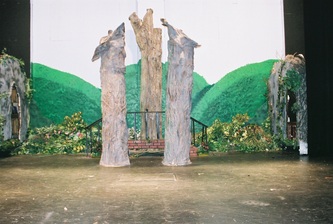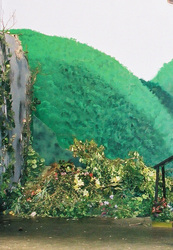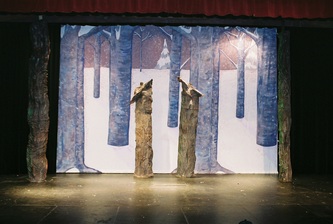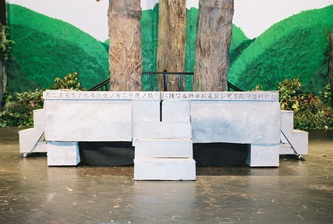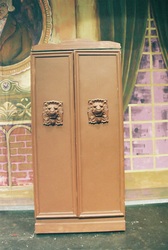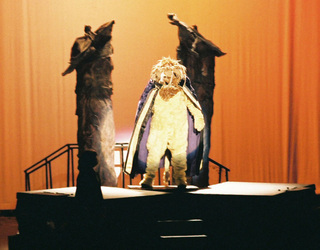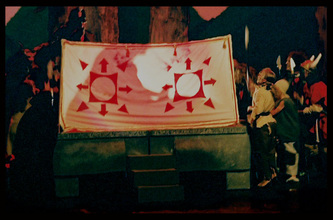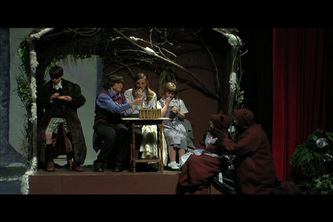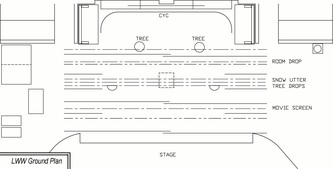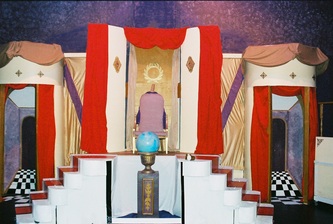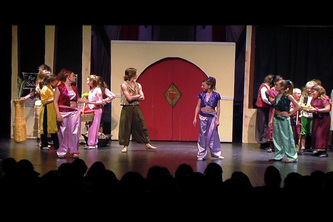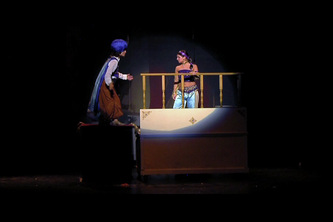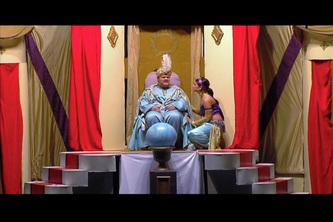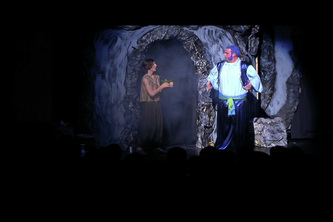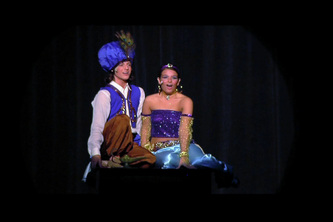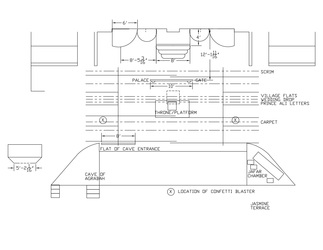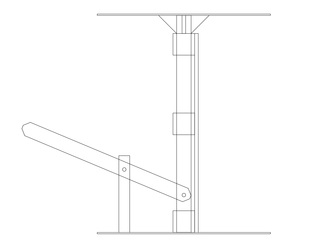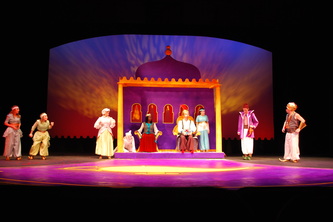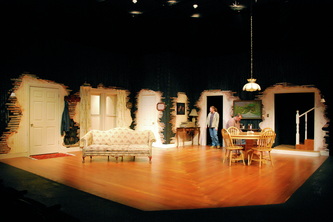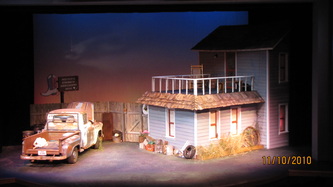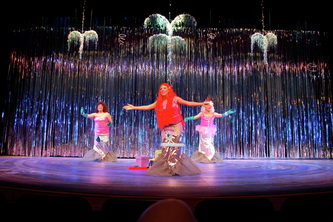COMMUNITY THEATRE / NON-PROFIT THEATRE
STEEL MAGNOLIAS
October, 2006 - The set design of Steel Magnolias was based on the original design in the script. The ground plan was to be arranged as close as possible. The challenge of this set was not only to use colors from the 1980s but the set had to have running water for hair washing. The sink drain was attached to a washing tube behind the wall flat where a fountain pump was placed to filter water back into the spray hose which was used to rinse the hair. My vision for the beauty shop walls was to make the set appear as if a wall was removed, similar to a section detail, and you could see both interior and exterior walls. Above are a few images of the set, the ground plan and a rendering of the before construction. This was my first large set to build on a stage. I was very pleased with it. A few things, such as colors and set pieces were adjusted by the director during construction but the rendering gave us a good idea on where to begin. The original stage rendering was designed in Punch.
FATHER OF THE BRIDE
July 2007 - (My final show as TD of the Forum). The set of FOTB was inspired by Steel Magnolias. Like SM, I wanted to take the wall removal concept and take it to a two story level. The director's request was that she wanted an elegant stairwell for the bride to walk down in her wedding dress for her father to see. Unlike SM, the time setting was the 1950s. Again, the ground plan was based on the original plan located in the script. Unfortunately, I have been unable to locate the rendering. The colors were chosen as a pale blue/green, typical of the time period as well as an antique white. Above you will see a few photographs of the extraordinary set. My favorite aspect of the set was showing the porch columns on the exterior of the home.
FOOTLOOSE
June 2007 - Back to the 1980s. Footloose was the summer musical. With my love of the 1980s music, my idea was to create a play with the excitement of dance lights, after all, Footloose is known for its music. I created a two-minute video which played when the house lights went down to open the show that took the audience on a trip back to 1987, music, films, etc. The stage was simple. Though several times a painted backdrop was used, budget reasons, I chose to create and exciting visuals for the audience to see and feel as if they two were in the show. For example, the look for the prom night in the gymnasium involved special lighting and handheld confetti cannons which fired over the audience at the finale bringing the house to its feet with excitement.. Knowing that flood lights would not compete with the ERS lamps and Par Cans, the floods were used for visual appeal facing the audience. Lights were strung up to stands, arranged in multiple colors and manually triggered with the music by the light operator. In addition, we used a motorcycle on the stage for an exciting effect, not seen on the stage before, as well as created a bridge frame, with graffiti painted over it for memorable balled, "Almost Paradise." The bridge was located on the side apron and lit only by a spotlight. The stage was darkened and illuminated by a starry sky while set changes occurred onstage. The concept of the tower, center stage was to have one constant piece that was used for three different scene locations. We created sleeves for the painted luan pieces to slide in and out for different scenes as well as swinging doors. When closed they served as the background for the church, when open they looked like a country bar, when covered with Luan, the tower became a restaurant.
LION, WITCH, AND WARDROBE
April 2007 - As for this point in my career, I was happy with the effects created in this show. The cast had a little over 50 people; a very large cast including adults and children. Again, for a short scene in the home with the wardrobe, we used a drop and created an oversized wardrobe which had an exit opening in the rear for the child to exit after closing the doors. The set was to involve more nature than anything. Trees, both stationary and flown in, were constructed out of wrinkled/glued muslin, 2x4s, and chicken wire. Though only done twice, I painted a landscape on the back wall of the stage showing the opening lands of Narnia. A bridge was constructed and a stone table which divided allowing access to a trap door and lift which would raise the lion up out of the ground on his rebirth. This was my favorite scene in the production. Various lights were used to silhouette the figures and create a mystery during the sacrifice as well as lighting gobos and fog. Strobes and rotating spots were used for the great battle. The huts, Tumnus and Beavers, were built on 4x8 castered platforms which when not in use, were rolled upstage and turned to represent the grassy plains. For the Ice Queen, a chariot was built which entered through the house up a ramp and onto the stage. Various shades of blue gels were used to create the icy land. A snow drop of trees was used behind the stationary constructed trees.
ALADDIN, JR.
February 2007 - The request for the set of Aladdin, Jr. was to consist of a castle, a balcony "A Whole New World," and evil chamber for Jafar, a street scene for peasants, a cave/dungeon, and to find a way to create a carpet ride. This was where my idea came to build a lift through the available trap door in the stage floor that was later used in LWW. The carpet would be placed on the lift, Jasmine's balcony would be rolled next to it, Aladdin would stand as it appeared to lift him to the balcony. Once the couple was seated on the carpet and lift, the balcony would be rolled away as the starry sky appeared with fog covering the stage to represent the clouds. A single spot light would shine on the couple as the remainder of the stage was dark. The castle was to mainly illustrate the thrown room. The color choice was worked well together and was based on research of sand and royalty red. The curved towers were patterned after the research found on curved walls so prominent in many arabic architectural structures. I chose to use the left and right side of the atrium to place the cave and chamber of Jafar. The cave was made with luan, foam, paper and chicken wire giving it a nice dimension to the openings. Colored lights and fog were place inside for the magical appearance of Genie. Shown you will see the photographs of the above mentioned scenes as well as a ground plan of all locations of storage and placement during the production and a diagram of the lift built below the trap door.
Arkansas State University
Summer 2009 - Spring 2011 - As a student of ASU, I served as various parts of the sound design and construction teams and my final two semesters I served as a work-study in the scene shop. Jeff McLaughlin was TD of the department. Under supervision, my eyes were opened to many new ways of effects and techniques. I served as part of the scenic painting and construction for all shows, Light Operator for Aladdin, and Sound Designer for three shows. Above are photographs taken from the shows I helped construct paint and set lights.
